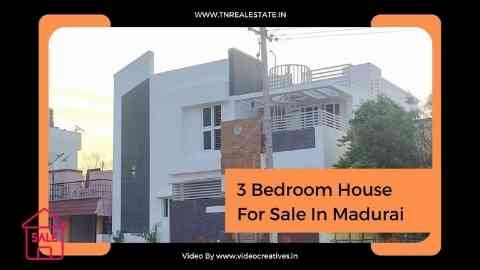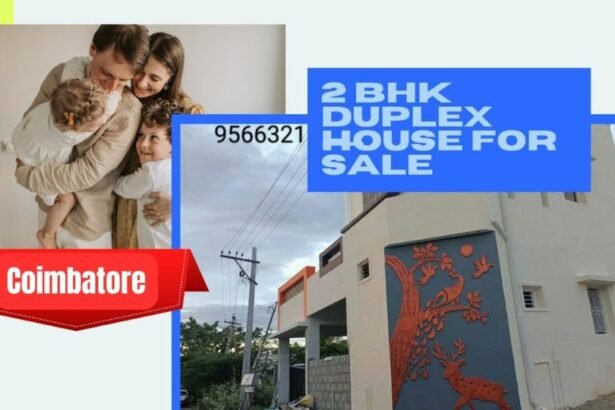Super structure designed by leading engineers.
Details for project :
- 3 BHK, and 1 study room
- 4cent land (including of road) (back side gardens for free)
23 ft road east , North facing entrance house - House plan approved ,with dtcp plot approval
- Three phase Eb connection
- (ground 1180+first 1180 ) 2360 Sq.ft build up area
- 250 ft bore water 1 HP sub motors
- Completely full furniture with super designed interior works
9.location : shanmugavel Nagar , shanmugavel nagar bus stop ,alagarkovil road from 100 MTR - Completely vasthu included with high quality materials used
Technical detail : - Super frame structural building designed by leading engineers
- Red brick wirecut camper wall,
- All civil work are ISO certified m-sand ,plasting in p sand
- Complete wood works are teak with raw mat polish
- Well designed Ward robe with mica finish & glass interior work
- Two layer false ceiling with strip lights and down lights
- Super smooth putty work with emaltion finish
- Car porch, with Indoor garden ,
- Intetrior work designed by leading AJ Architecture.
10.customised Full furniture ( sofa, bed cart with dinning table)
Material and brand details :
Cement – ultratech
Steel – Fe 500 Vizaq& Andavar
Tiles – KAG
Brick – RASI chamber brick
Msand – ISO Concretia blue metal
Cable& switch – Finolex & Legrand
Sanitary – Hindware, Jaguar
Sheet & mica – Century
Paint – Asian paints
Steel pipes – Apollo
Pipes – cpvc with Asirwad
All work are worked and monitor by professional engineers
Contact: Sai Siddhu – 7904731975

